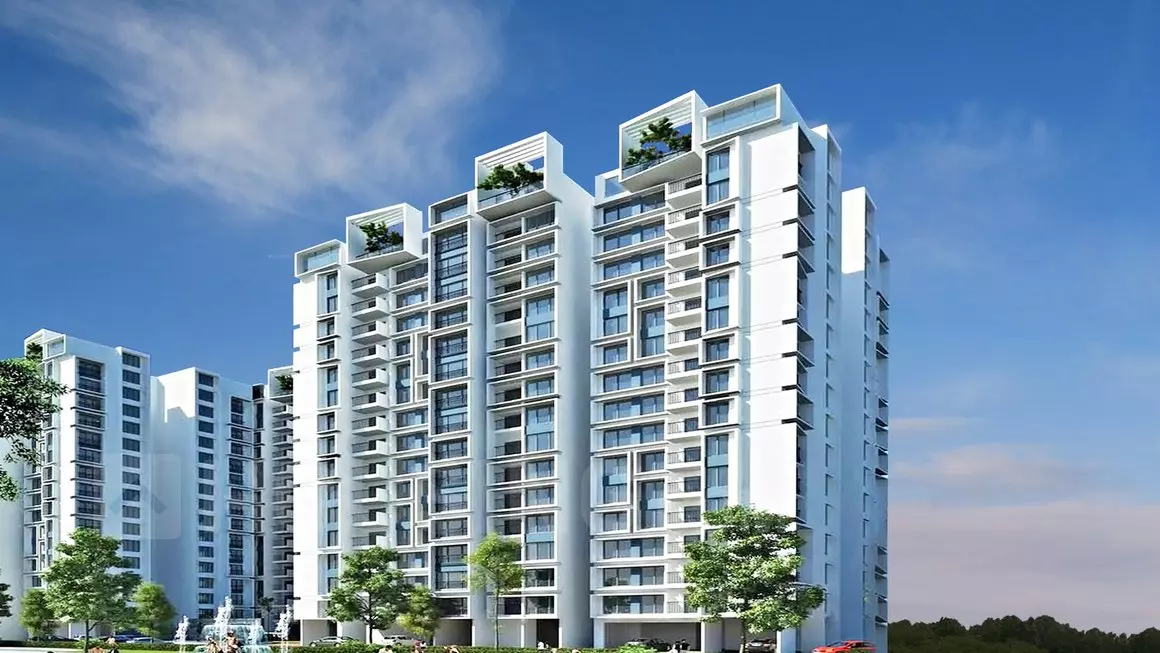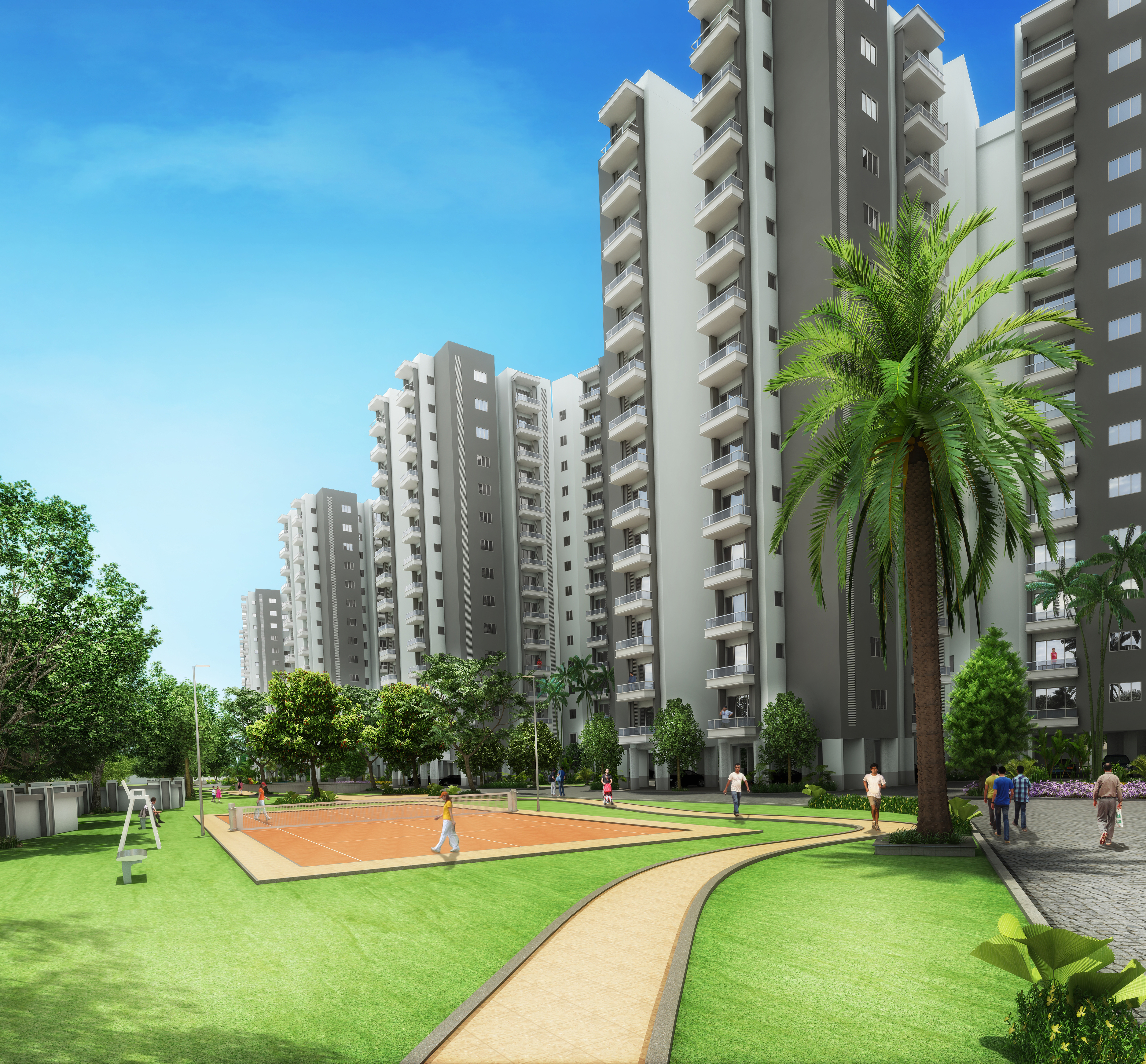Purva Skydale
SCORES

Project score
8.3
Connectivity score
7.6
Location score
7.7

Investment score
7.8
Overview
Downloadables
Launch Details
Launch Date : Sep 2013
Launch Price : Rs. 5640 per sq ft
Project Insight
Possession : Mar 2019
Total Land Area : 4.65 Acres
Number of Units : 288
Number of Phases : 1
Tower Details : Number of Towers:03 + Tower Names: 01,02,03
Floor Details : 16+Basement+Stilt+Ground
Project Approval : BBMP
Furnished? : Unfurnished
Water Facility : BWSSB
Legal
Sanction plan from: BBMP
Sale Deed:
Mother Deed:
Building approval plan:
Commencement Certificate (For under construction property):
Khata Certificate and Khata Extract:
Encumbrance Certificate (EC):
Betterment charges receipt:
Latest tax paid receipt:
Completion Certificate (for a constructed property):
Commencement certificate from :
Airport Authority of India:
Bangalore Electricity Supply Company (BESCOM):
Bangalore Water Supply & Sewerage Board (BWSSB):
Karnataka Fire & Essential Services:
Karnataka State Pollution Control Board (KSPCB):
BSNL:
Booking Clause: 2lac
Cancellation Clause: 1lac before agreement and 15% after agreement
Transfer Clause: 2 percent on prevailing price before agreement
Outdoor Amenities
Swimming Pool
Children's Play Area
Basketball Court
Tennis
Pickup and Drop-off Point
Indoor Amenities
Elegant Reception Lobby For Each Block
Club House
Gymnasium
StructureMain Door : Engineered solid core door frame with shutter consisting of veneer skin on plywood on both sides with melamine polish with good quality hardware and security eye Toilet Door : Engineered Solid core door frame and shutter with fine quality hardware and thumb turn lock Other Internal Door : Engineered solid core door frame with shutter consisting of veneer skin on top of plywood on both side with melamine polish and good quality hardware Balcony Door : Glazed French windows with heavy gauged UPVC/ aluminum frames with sliding/ hinged shutters with mosquito mesh |
WindowVentilators: : Heavy gauged, UPVC/ aluminium frames with glazed, louvered/hinged/ fixed shutters |
Flooring GeneralMain Lobbies : Highly polished granite or equivalent or combination of granite and marble flooring |
FlooringIndividual Unit Foyer, Living & Dining : Vitrified tiles flooring Master Bedroom : Laminated wooden flooring Kitchen : Vitrified tiles flooring All Bedrooms : Vitrified tiles flooring Balconies & Utility : Vitrified tiles flooring Toilets : Anti skid/matt ceramic tile flooring |
KitchenGranite counter and Sink : Double bowl, single drain Frankie or equivalent stainless steel sink with Roca/Jaquar/ Kohler premium quality or equivalent hot and cold basin mixer |
PaintingInternal Walls & Ceilings : Acrylic emulsion for internal walls and POP/Polystyrene Cornices for ceilings External finish : Acrylic based paint & textures surfaces MS Grilles & Railings : Ornamental railings |
Toilets: CP Fittings & AccessoriesShower Fittings : shower area with head rose or rain shower and wall mixer or diverter |
Electrical Outline Specification2 BHK Flat : 5 KW 3 BHK Flat : 6 KW 100% DG back up for lifts, pumps & common area lighting : Back-up for common area lighting, pumps and lift 3 KW of D.G. power backup for 3 BHK & 2 KW for 2 BHK Concealed PVC conduits with Copper wiring : All electrical wiring is concealed with PVC conduits |
AC PointsMaster Bedroom All other bedrooms &Â living room |
TV PointsLiving Master Bedroom All other Bedrooms |
Telephone PointsLiving Master Bedroom All other Bedrooms |
Other Electrical pointsData point : In all bedrooms Washing machine point : In utility |


